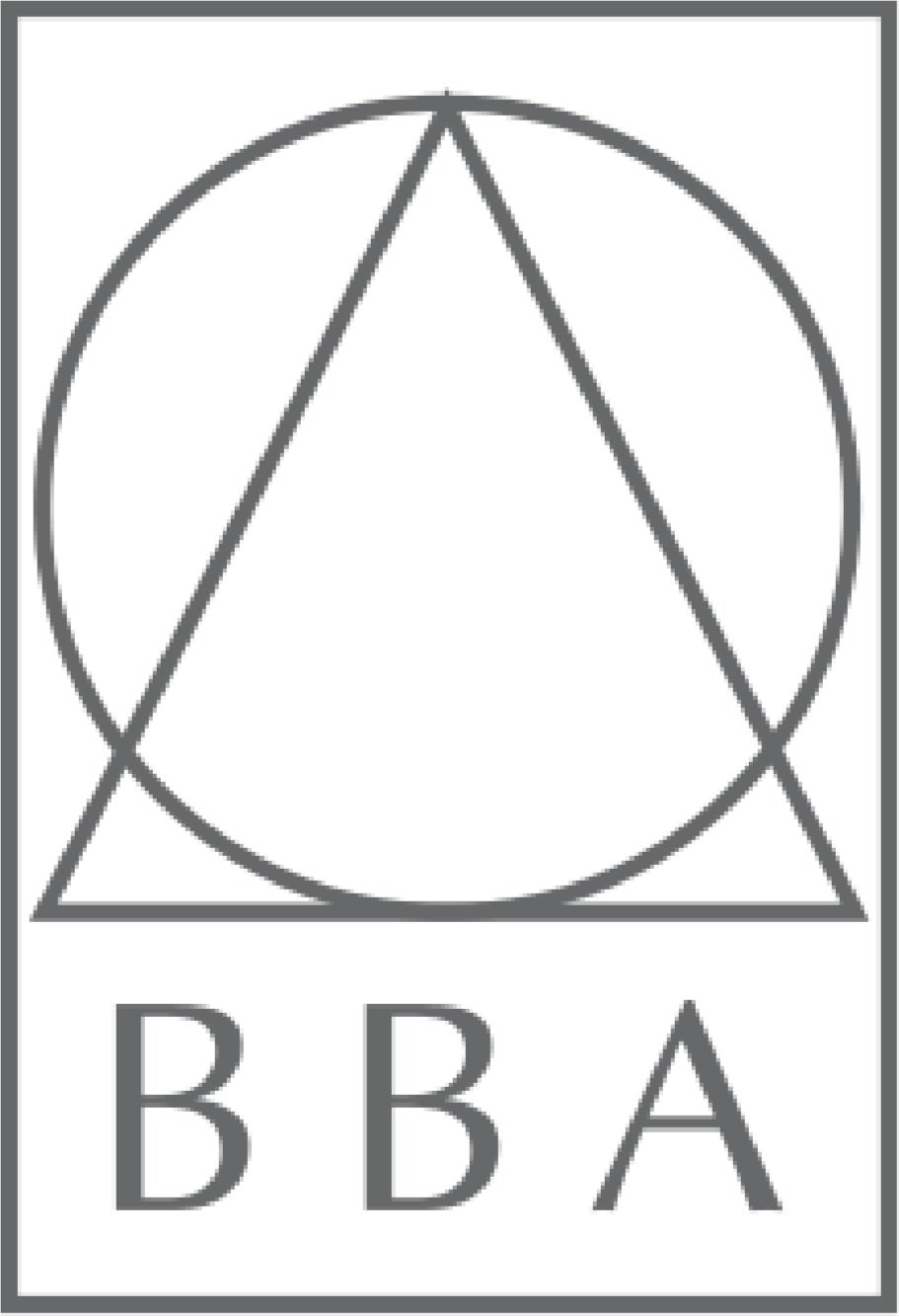109 King Ave E, Mixed Use Development
The proposed mixed-use development at 109 King Avenue in Newcastle, On., provides a final piece to the precinct block at 109-131 King Avenue within the historic downtown of Newcastle, in the Municipality of Clarington.
The proposed development will have a gross floor area of 8,000m² (86,000ft²) and consist of 1 underground parking level; providing 36 parking spaces, ground level leasable commercial space, second floor medical office space, clinic and three levels
(floors 3rd, 4th and 5th) of private residential condominium spaces.
The essential programmatic organization of the project is to provide ground floor commercial space, second floor medical arts clinic, with floors three-to-five providing private residential condominiums, with a private roof amenity area for residents.






