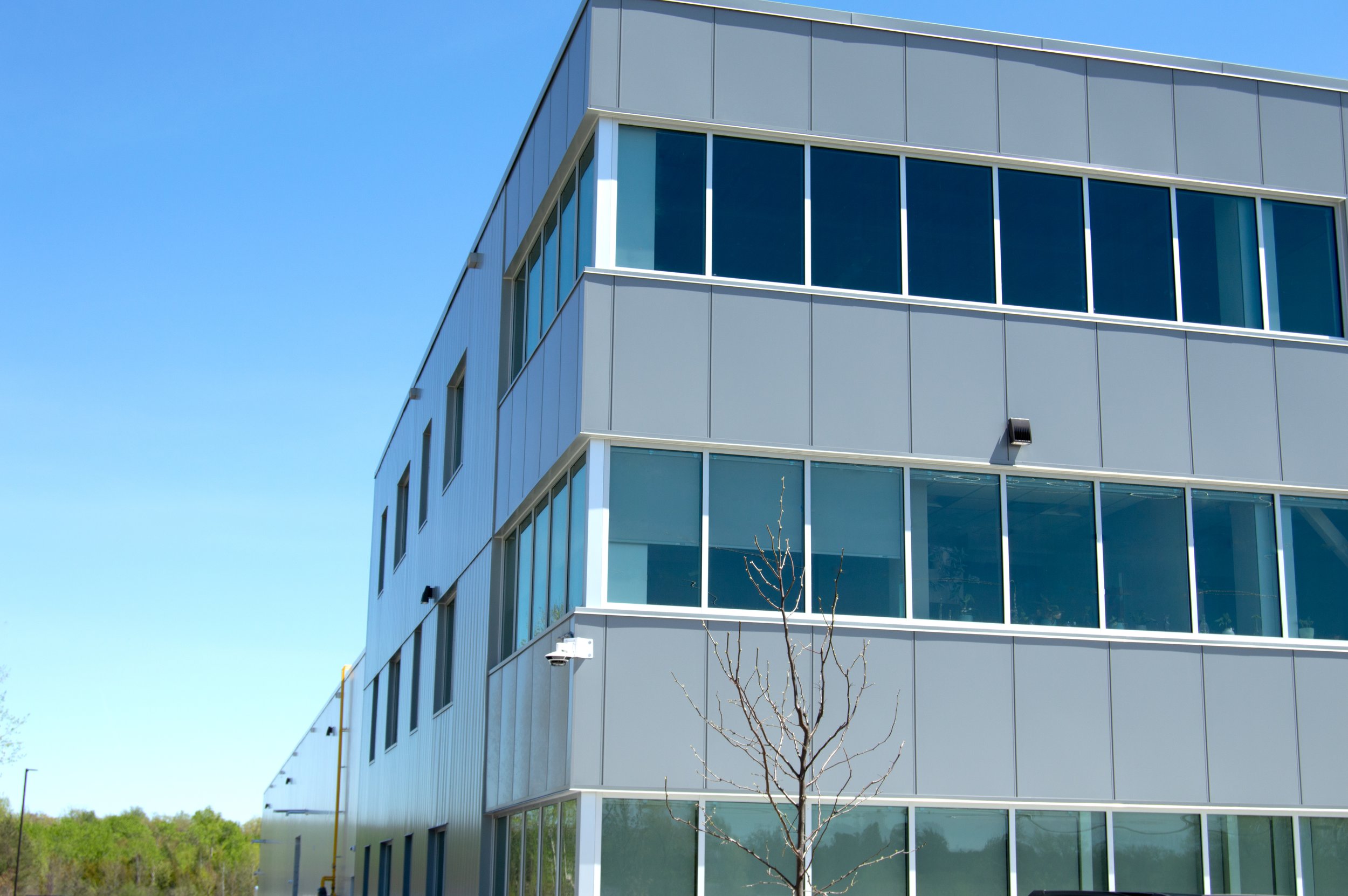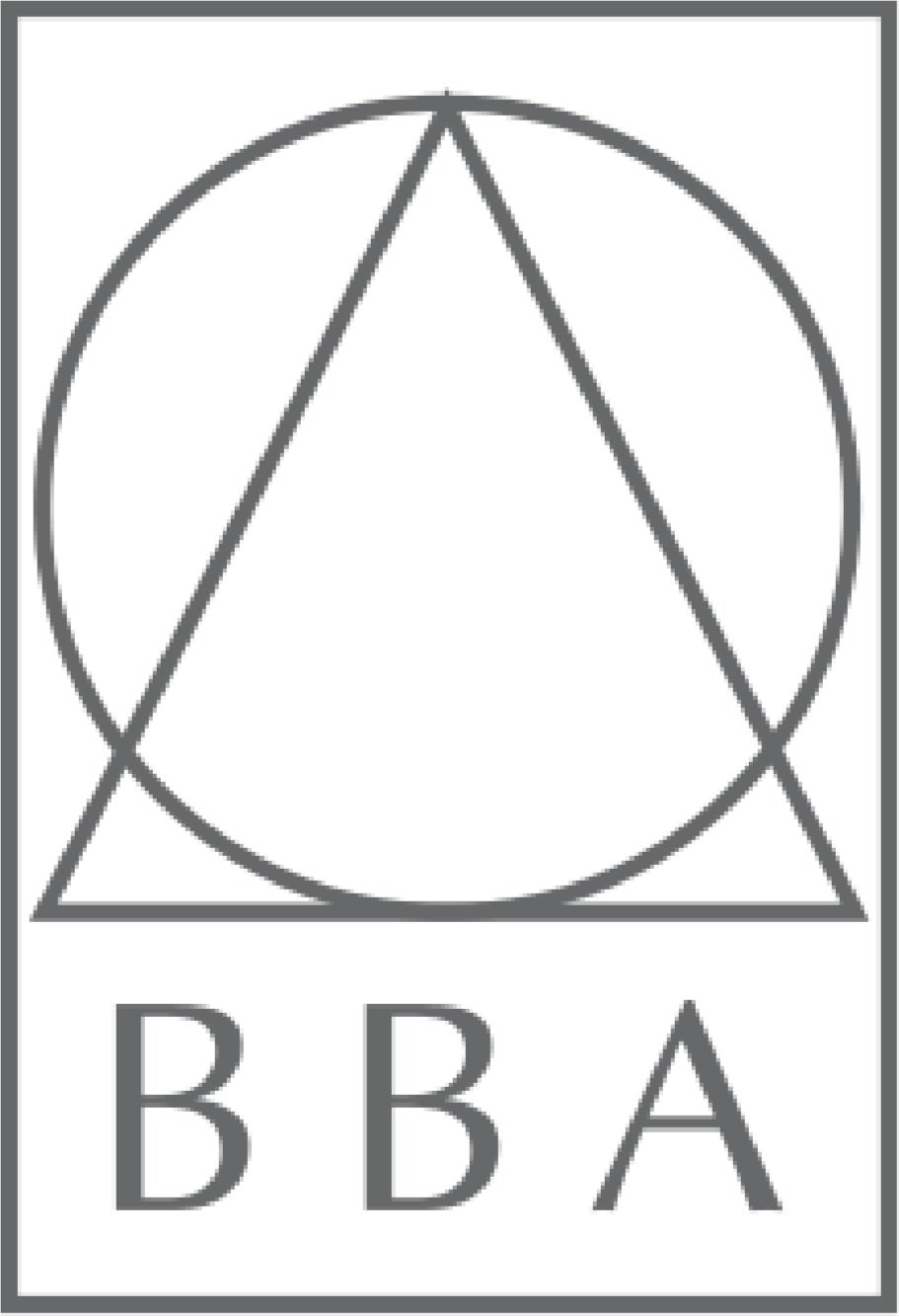



Thornton Rd, Warehouse Space
The proposed new development will consist of a new industrial warehouse section of 30,000 square feet and a three-storey office area consisting of approximately 10,000 square feet per floor. The overall gross floor area is 60,000 square feet for the Thornton Road commercial/ industrial development.
BBA worked closely with Thornton Holdings Inc. to establish a building footprint that considered optimizing usable site areas in an environmentally sensitive area. BBA provided designs for the industrial and commercial office spaces that were appealing to future tenants and considered separate zoning of the units.


