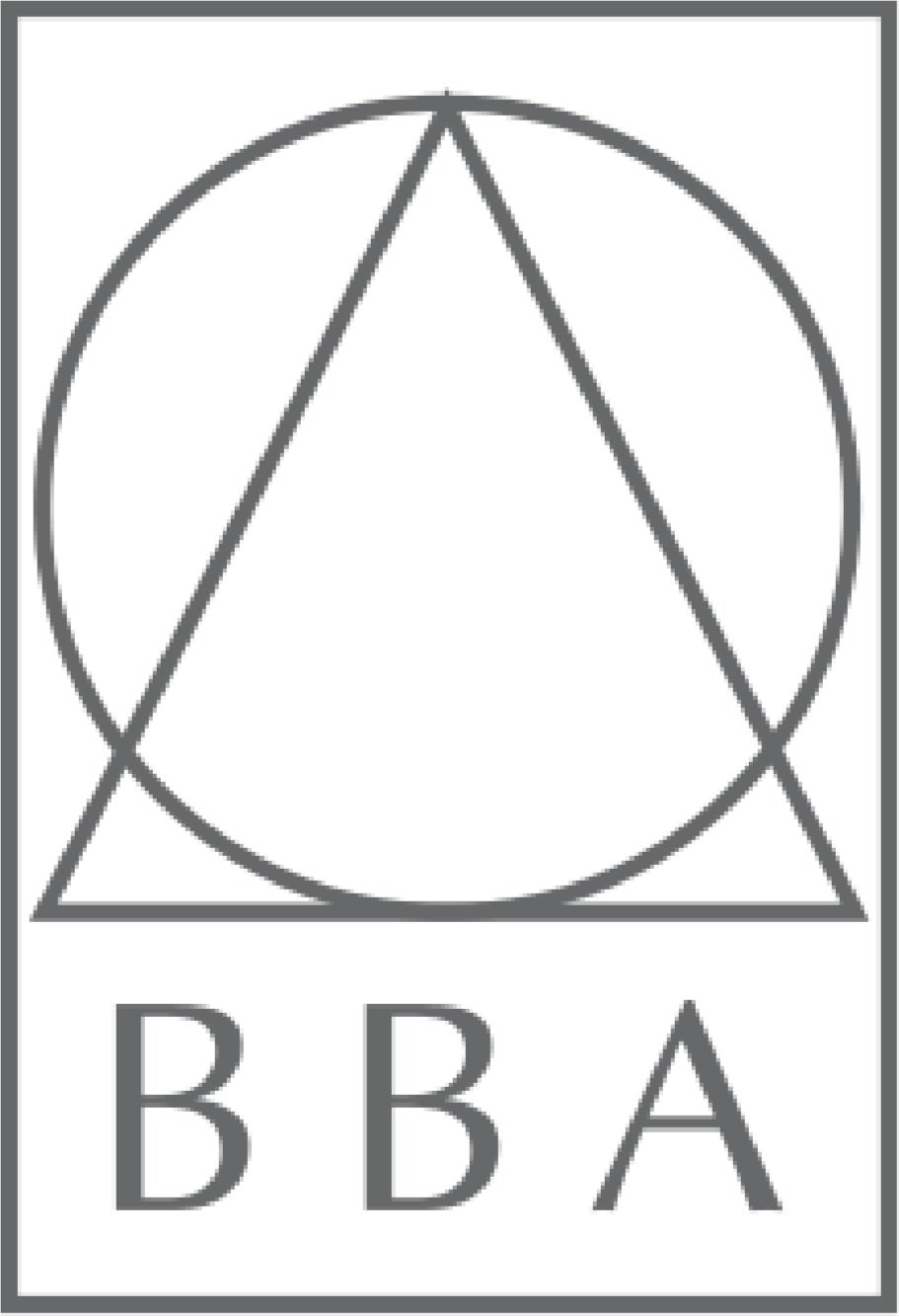Harmony Replacement School
The Harmony Replacement School was meant to replace an outdated building that had undergone several additions and renovations over the years. The proposed school was 55,000 sf and home to up to 700 pupils from JK – Gr. 8. The program based on the School Boards vision for the 21st century calls for shared learning pod rooms, open space for multiple program use, and open corridor walls with glazing and view into the adjacent classrooms.
Library is out, and Learning Common Spaces are in; Gymnasiums too are out, and multi-purpose rooms are in. The spaces created allow for the greatest amount of flexibility. The program includes 17 classrooms, six kindergarten rooms, and one special needs room.










